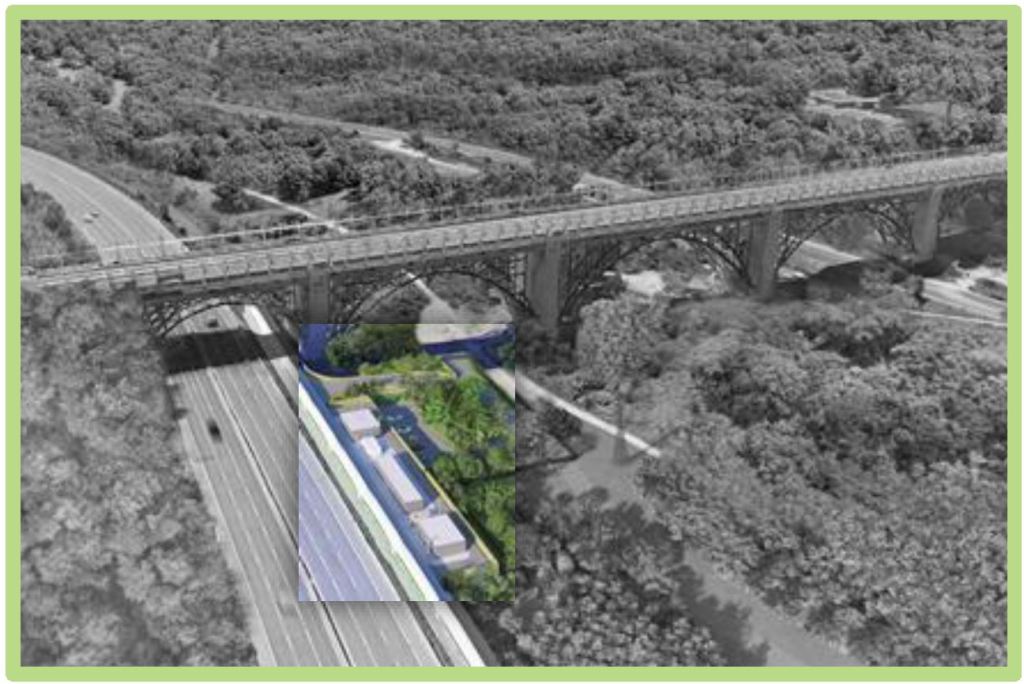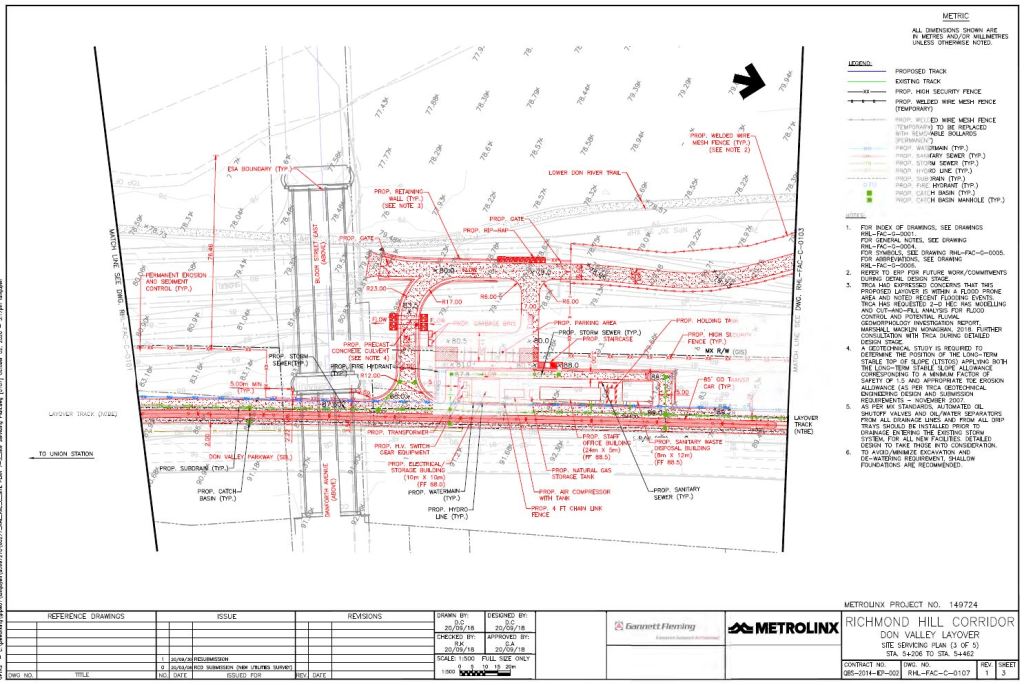On June 24, Metrolinx held an online consultation session for its proposed Don Valley Layover. I wrote about this on June 27 in Metrolinx’ Ill-Considered Don Valley Layover. This article is an update based on that session.
There have been many Metrolinx consultations recently, and a few common threads appeared sitting through this many hours of their presentations and Q&A sessions. Some of the frustration with Metrolinx comes from the way they present material, and from what appear to be shifting positions on key issues.
What Is The Don Valley Yard?
As a quick review, this “yard” is in fact a single storage track, the former CPR, now Metrolinx, Don Branch that once connected the CPR mainline at Leaside to Union Station. It is called a yard because the original proposal was for a three track yard south of the Prince Edward Viaduct.
Metrolinx proposes to convert the portion of this line for storage of three trains between the point where the line crosses to the east side of the Don River roughly at Rosedale Valley Road and the high level bridge near the Brick Works. The site is not accessible by public transit, although it is passed on one side by the DVP and on the other by the Don Valley Trail with many cyclists and pedestrians.
Here is the aerial view.

This will require the creation of a service road alongside the track for access to and from stored trains as well as supporting buildings and a small parking lot just north of the Prince Edward Viaduct. The site servicing plan, which includes buildings, roads, utilities and elevations (grey numbers on the diagonal giving the height above sea level in metres) is shown below. The buildings (from south to north) include an electrical building, and air compressor, a staff building and a sanitary waste building.

The valley floor rises gradually to about 80m at the western edge of the Metrolinx site, but the roadway linking the buildings is at about 88m. The parking area shown is on the valley floor, but there is a ramp for vehicles up to the level of the rail corridor. There is also a stairway from the parking up to the staff building. The land owned by Metrolinx is outlined in a broken black line “— – –”. Because of the change in elevation, a retaining wall (yellow in the aerial view) at least 8m high will be required except adjacent to the rail line.
The claimed purpose of the facility is to store three trains between the AM and PM peak periods and, possibly, to perform some light servicing on them. This does not align with the original proposal that clearly talked of a 7×24 operation with three shifts of staff. That might have been an error, a cut-and-paste job from one layover site to another, but the traffic study does speak of arrivals and departures corresponding to shift changes well outside of the midday period.
In any event, there is no provision in the plan for fuelling and Metrolinx claims that they intend to operate here only between the peak periods. We shall see.
Continue reading
