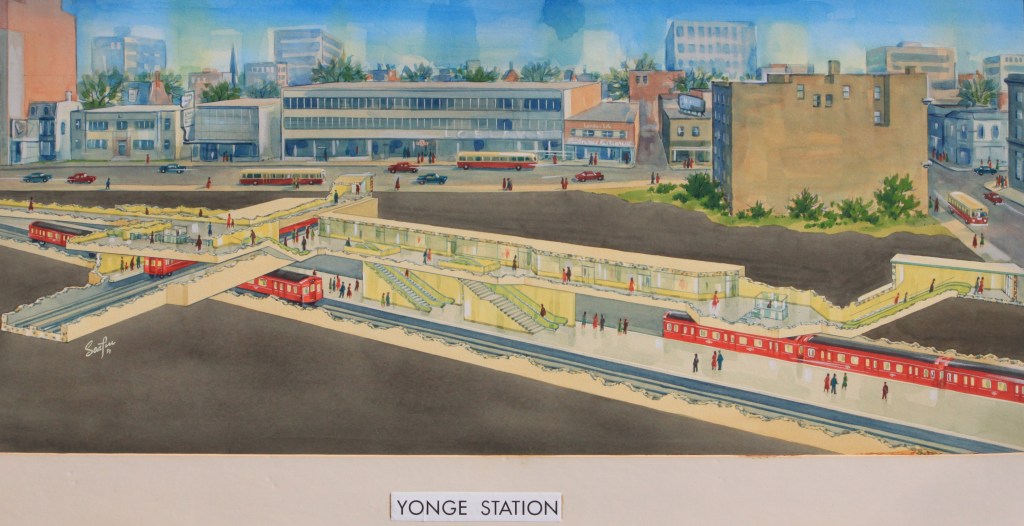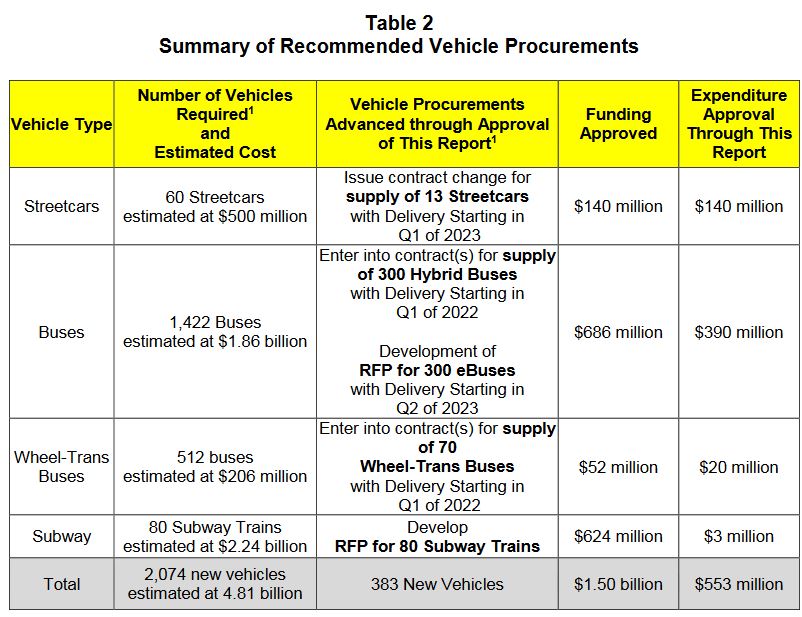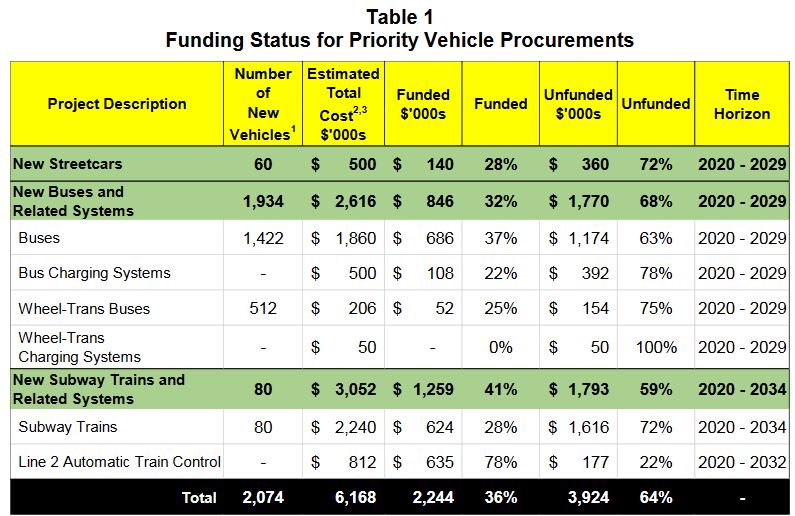Updated October 25, 2020 at 9:30 pm: Illustrations have been added or replaced to provide higher resolution versions that were issued as part of the TTC Board Meeting presentation.
Plans for the expansion of Bloor-Yonge Station have reached another milestone with revelation that the project will have some effect on the buildings above and around the subway structure. This was not really a surprise, and some of the structural challenges have been acknowledged in past reports.
For this iteration, however, the need for more platform and circulation space triggered negotiation with affected property owners who may view this as an opportunity to reconfigure their buildings.
To put everything in context, here is a bird’s eye view of Bloor and Yonge showing the existing subway structure. North is at the top.

Yonge Station lies on a diagonal between, roughly, Bloor Street East and Park Road (the east end of the Hudson’s Bay building) and the northern half of the block on Yonge between Bloor and Cumberland. The building at 2 Bloor Street East (northeast corner) actually sits on an underground bridge because of local ground water conditions and a nearby stream that continues to appear from time-to-time within the station.

The original Yonge line is east of Yonge Street and its alignment is easy to spot from the surface by a succession of parks and parking lots above the subway where once there were buildings.

Before the Bloor-Danforth line opened in 1966, there was a fare-paid transfer station in the middle of Bloor Street where passengers switched between the subway and extremely frequent streetcar service. The problem of moving people between the Yonge and Bloor routes has been with us for a very long time.

A painting of the proposed Yonge Station by Sigmund Serafin from 1957 shows how the then-new Yonge Line would relate to the proposed station on the Bloor Line. Note the red Gloucester cars on the Bloor line. That’s what everyone thought of as a subway train in those days.

[Many decades ago, I rescued this painting and others from a TTC housecleaning binge. It is now in the collection of the City of Toronto Archives Fonds 16, Series 2449, Item 1]
The connections to the streetcar platforms are now walled off, but they were behind a row of fluted aluminum columns about a third of the way down the platform.
The platforms on the Bloor Station (Line 1) level were expanded decades ago to double their width over much of their length, and the east and west concourses were also expanded to provide more circulation space. However, problem remain on the Yonge Station (Line 2) level where a single centre platform is shared by both directions. It is often crowded and can be dangerous when service is suspended.
The map below shows the site and the degree to which the structure will be expanded. Most of the new construction will be under Bloor Street but some will be under existing buildings on the northeast corner of the Bloor-Yonge intersection. Exactly how this will affect the buildings is unknown because details of the property agreements are in a confidential appendix to the report.
The important point about this land is that it is still owned by the City and is leased. The expanded station will require changes in the lease arrangements.

On Line 2, a new platform will be added south of the existing structure. This will separate eastbound and westbound passengers. The new platform will have its own connections to the upper level into expanded concourse areas, as well as a link to the exit onto Yonge Street at the west end of the station.
Also shown in the diagrams below are new fan plants (red). These are required to improve emergency ventilation at the station and bring it to current fire code.
Updated October 25, 2020: A second version of the plan has been added below (the “Concept Design”) from the presentation to the TTC Board. It is at higher resolution and gives a better site context. Figure 3 from the original report has been left here because it contains notes that are not in the presentation version.
At the north end of Bloor Station, the circulation space will be considerably increased and there also be new elevators linking the east and west concourse areas to the two Yonge Station platforms below.
Not shown in either the report nor the presentation materials is the layout for the fare control area one level up from Bloor Station. This will necessarily be affected both by the relocation of stairs, escalators and elevators, as well as by whatever changes might occur in the mall outside of the station itself.




This project is fully funded with contributions from Toronto’s City Building Fund, as well as the Provincial and Federal governments at a total cost of $1.5 billion. Design is expected to reach the 30 per cent level in mid-2021 for project approval. Final design would be completed in 2023 with an aim for the construction contract award in 2024. The completion date of 2029, before the Richmond Hill extension opens, drives the overall schedule for this project.


